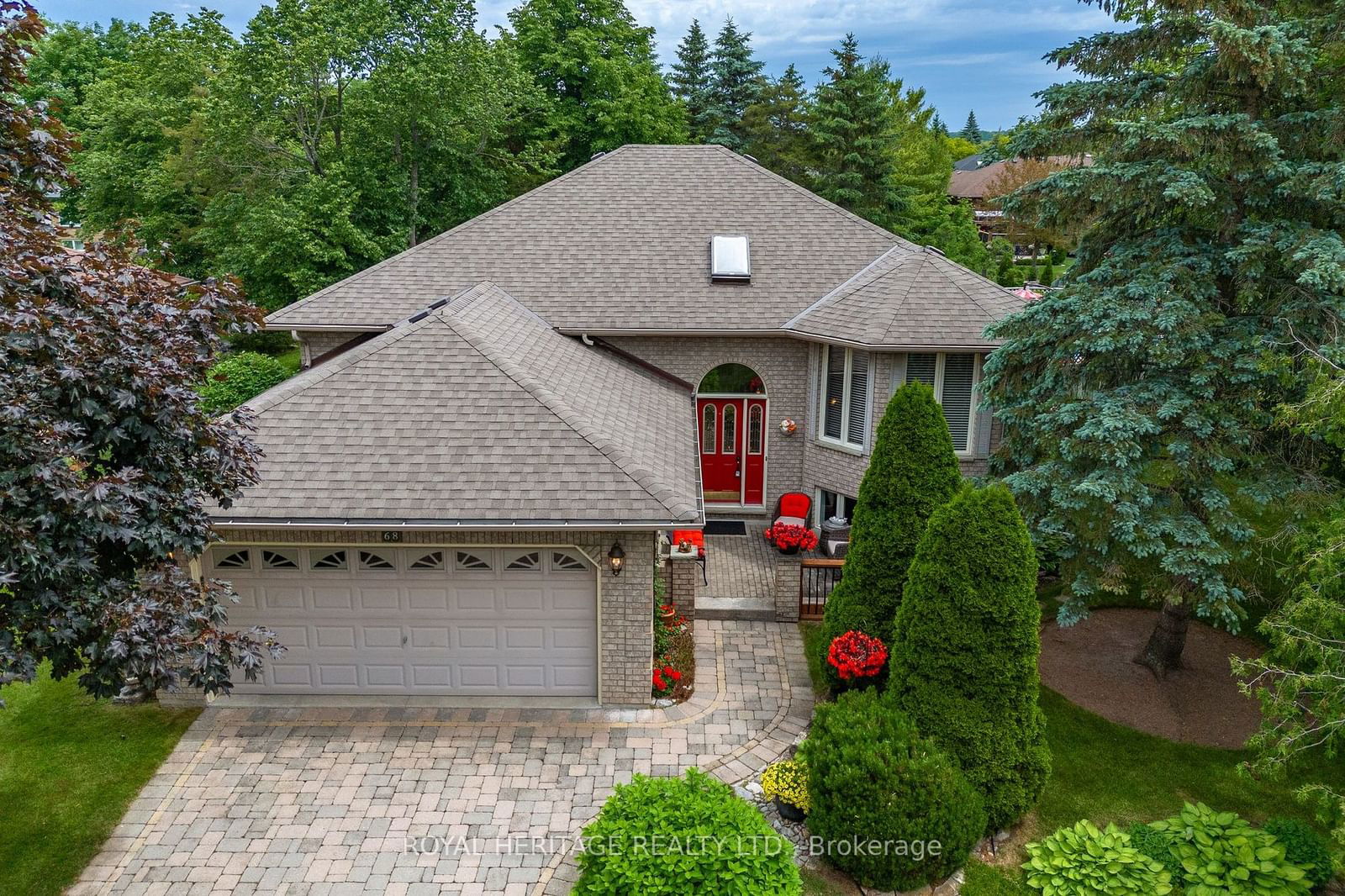$855,868
$***,***
4-Bed
3-Bath
1100-1500 Sq. ft
Listed on 6/13/24
Listed by ROYAL HERITAGE REALTY LTD.
Curb Appeal when you pull up & beautifully landscaped rear yard featuring an inviting Kidney shaped "Stirling" inground pool. Spacious 4 bedroom / 3 bath home featuring M/F w/updated Kitchen, formal Living and Diningroom, 4 pc. bath, King Sized Primary suite w/3 pc. ens. & W/I closet & private Lanai & second bedroom. Lower level boasts extra high ceilings, an open concept Family / games room (Pellet Stove), 3rd bdrm w/3 pc. semi ens., a massive fourth bedroom and a convenient laundry/storage/utility space. As a member of Shore Spa you can head to the Club with friends, this active adult waterfront community is located on the Shores of Pigeon Lake providing access to the Trent Severn System and miles of water sport enjoyment.
Dir: Hwy # 36 to Mill St, left on Squires Row, right at Island Bay follow to 68
X8439942
Detached, Bungalow-Raised
1100-1500
7+6
4
3
2
Attached
8
Central Air
Finished, Full
Y
Brick
Forced Air
Y
Inground
$4,800.00 (2024)
165.00x74.00 (Feet)
